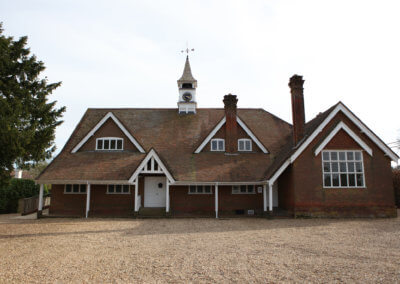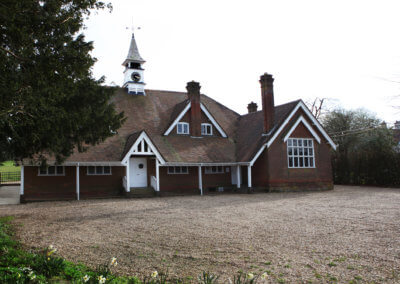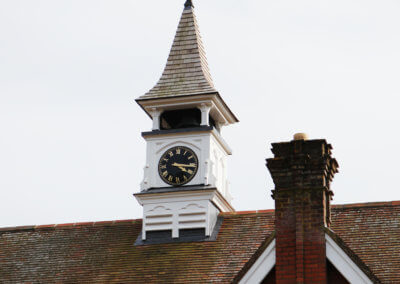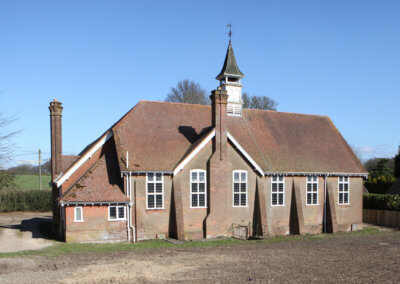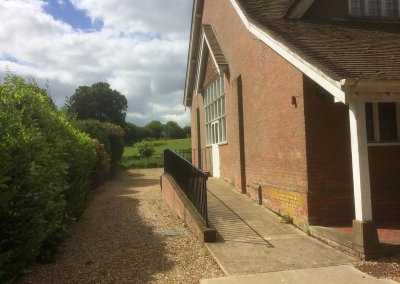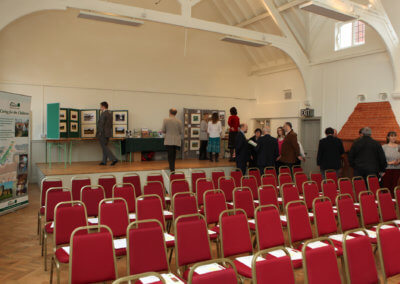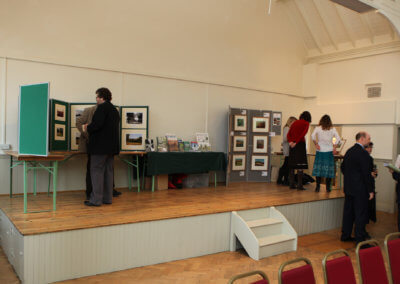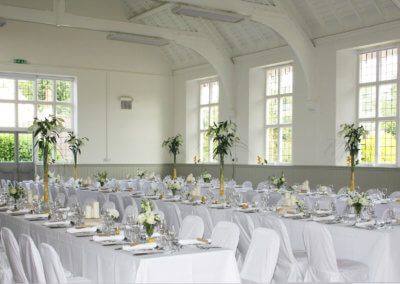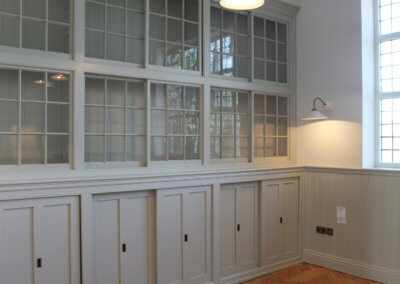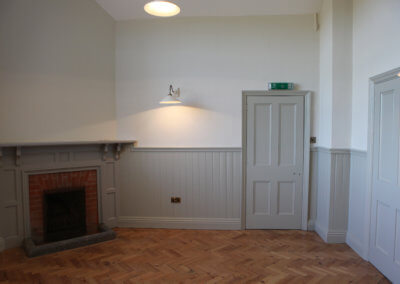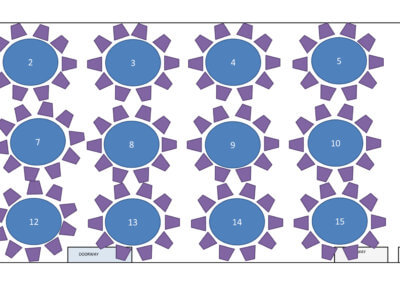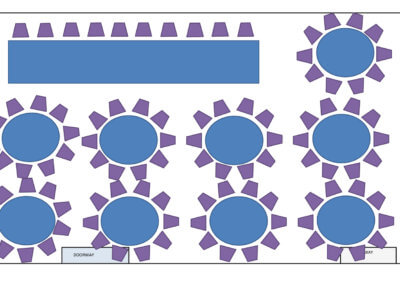Facilities
The Hall offers a wide range of facilities including:
- Flexible space of main hall which can seat 200 theatre style or 150 in cabaret style
- a modern kitchen, equipped to turn out everything from tea and biscuits to a three course dinner for 150
- the Library, which acts as a small meeting room; WiFi enabled
- a large raised stage, suitable for bands, disco or small musical ensembles. Amateur dramatic groups welcome
- parking for up to 45 cars
- disabled access and toilet
- hire of tables and chairs
Dimensions (approximate)
| Main Hall (including stage) | 9.5 x 18 m | = 171 m² |
| Stage | 3 x 7 m | = 21 m² |
| Kitchen | 2 x 6 m | = 12 m² |
| Library | 5 x 5.5 m | = 27 m² |

